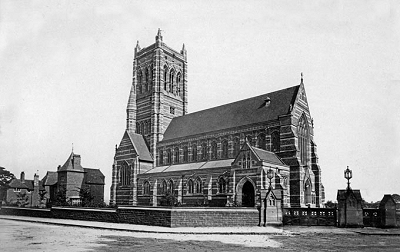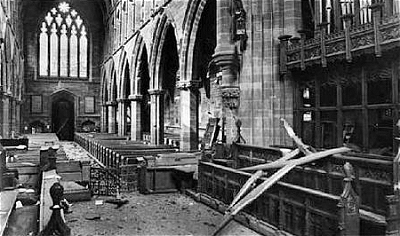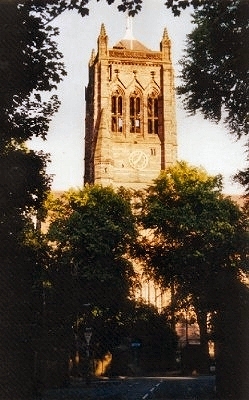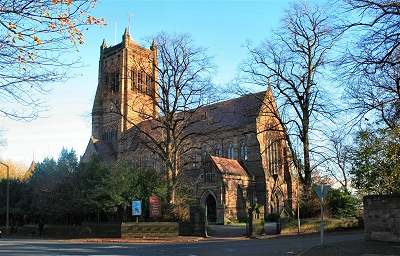 |
| Mossley
Hill Church as new |
| |
 |
| Bombing
damage in Mossley Hill Church |
|
| The Church of St. Michael and
St. James, Mossley Hill |
| The Grade II Listed
church of St. Matthew and St. James, commonly
known as Mossley Hill Church, is described in the
Pevsner Guide as 'one of the best Victorian
churches Liverpool'. It was built in red
sandstone in 1870-5 to a design of Hubert Austin
and Edward Graham Paley. |
| It was named after its
founder and benefactor Matthew James Glenton
(1786-1868), a Liverpool born merchant who left
the £28,000 for its construction in his will. It
is said that, in the 1830s, he was standing at
the junction of Rose Lane and Mossley Hill Road
admiring the view and commented to his companion
on the suitability of the location for a church.
It continues to dominate the horizon for miles
around. |
| Some of the original
stained glass windows were designed by William
Morris. In Arthur Mee's book Lancashire,
the majestic interior is described as follows:
'The base of the tower forms a choir and the
lofty arcades lead to it like an avenue. There is
rich carving in the oak stalls, on the pulpit and
on the alabaster font. On the canopied reredos is
a coloured carving of the Upper Room in
Emmaus (a copy of a glass mosaic in
Westminster Abbey)'. In 1922 a new chapel, the Ritchie
Chapel, was added to the north-east corner
of the church. |
| In August 1940, during
the Second World War, the church was the first in
England to be damaged by enemy bombing. The
roof was badly damaged and all of the stained
glass was destroyed. The church was restored in
1950-2 and the original windows were replaced by
clear glass except for two magnificent stained
glass windows at the east and west ends. The east
window depicts The Apostles' Creed and
the west window, Paradise Lost. |
| In the passage leading
to the church hall, which was added to the
south-west corner in 1975, are two stained glass
windows by Morris & Co., rescued from Cheadle
Congregational Church when it was demolished in
1970. |
|
 |
| |
 |
| Mossley
Hill Church today |
|