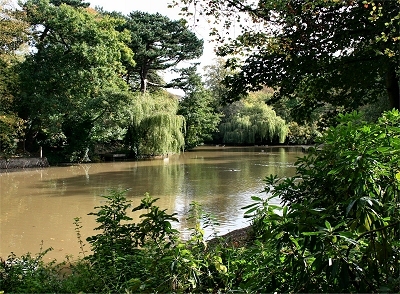 |
| The
Upper Lake |
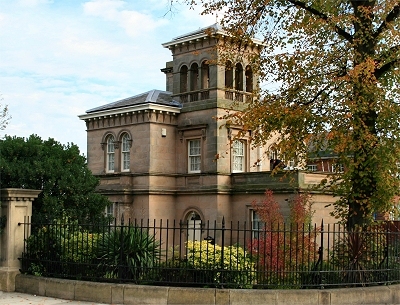 |
| The
Italian Lodge |
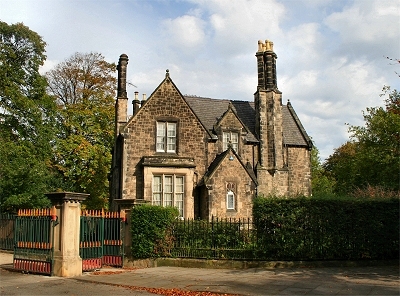 |
| The
Central Lodge |
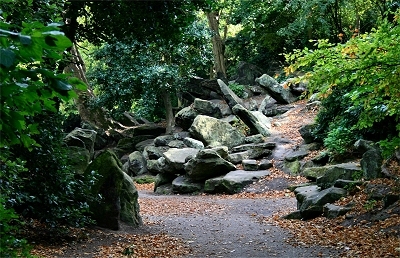 |
| The
Rockery |
|
| The park and
housing were laid out in 1844-7 to a design by
Joseph Paxton. 60 acres (24 ha) between the
encircling Park Drive and the polygon of
surrounding roads were to be devoted to housing
in the form of villas and terraces disposed,
following the model of Regent's Park in London,
so as to avoid straight lines. The architecture
was carefully vetted (construction materials were
largely restricted to Storeton yellow sandstone)
but became stylistically diverse, including
Gothic, Elizabethan, Classical and Italianate
examples. Most of the original houses date from
the mid-1840s to the mid-1860s, but in the event
many of the plots were not built on at this time.
Only 60 villas and no terraces were eventually
built. |
| Birkenhead
Park was part of a grand vision at that time for
'The City of the Future' and its opening on
Easter Monday 1847, with brass bands, choirs and
a grand dinner, was timed to coincide with the
newly completed Birkenhead dock complex. It had a
huge influence on subsequent urban park
development in the UK, for example, Sefton Park
in Liverpool, and elsewhere. |
| American
landscape architect Frederick Law Olmsted
incorporated many of the features he observed in
Birkenhead Park into his design for New York's
Central Park following a visit in 1850. He wrote:
'Five minutes of admiration, and a few more spent
studying the manner in which art had been
employed to obtain from nature so much beauty,
and I was ready to admit that in democratic
America there was nothing to be thought of as
comparable with this People's Garden [...] I
cannot undertake to describe the effect of so
much taste and skill as had evidently been
employed; I will only tell you, that we passed by
winding paths, over acres and acres, with a
constant varying surface, where on all sides were
growing every variety of shrubs and flowers, with
more than natural grace, all set in borders of
greenest, closest turf, and all kept with
consummate neatness'. |
| The park is
divided into the Lower Park and the Upper
Park by Ashville Road. Both parts are a
picturesque blend of open grassy areas, woodland,
lakes and winding pathways. The lakes were
designed to have the appearance of sinuous rivers
supplying idyllic vistas through gaps in the
trees. |
| The
grandiose lodges, designed by John Robertson and
Lewis Hornblower, are a particular feature of the
various entrances to the park. The Grand
Entrance at the eastern corner of the park,
with its pair of lodges connected by a trio of
arches, is in a class of its own. The Roman
Boathouse, originally intended as a
bandstand, and the Swiss Bridge are also
noteworthy. |
| The rockery
was clearly inspired by the effects of Alpine
landscape painting on the fevered romantic
imagination. The huge sandstone rocks were
excavated from land used to construct Birkenhead
Docks. |
| The park was
the subject of an £11.5 million renovation in
2004-6 funded by the National Lottery. |
|
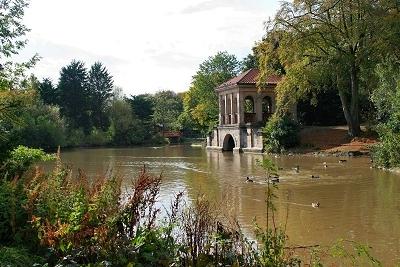 |
| The
Roman Boathouse and the Lower Lake |
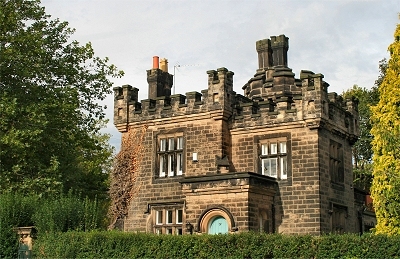 |
| The
Castellated Lodge |
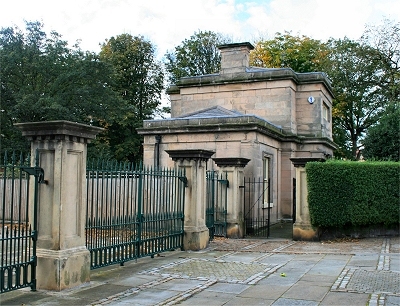 |
| The
(so-called) Norman Lodge |
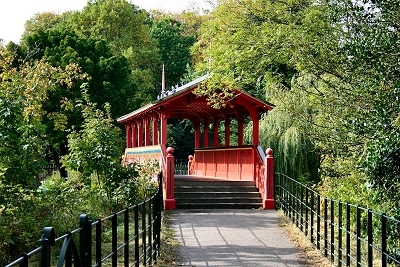 |
| The
Swiss Bridge |
|