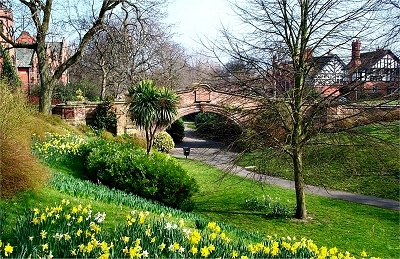 |
| The
Dell |
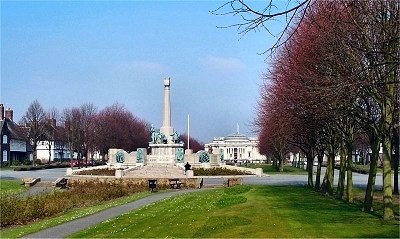 |
| The
War Memorial |
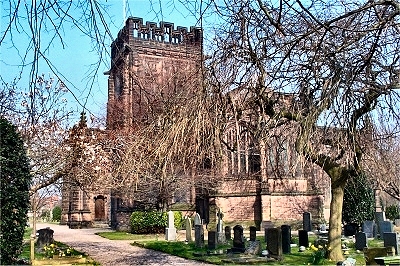 |
| Christ
Church |
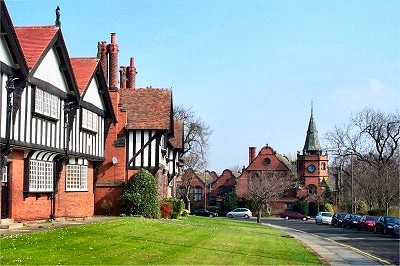 |
| Park
Road and the Lyceum |
|
| The Diamond
is the central boulevard of the village, named
from the original open space crossed diagonally
by the tidal creeks. This space was extended into
an 1,800 by 200 ft (550 by 60 m) mall with
associated housing in Prestwick's plan in
1911-1913. This may have been inspired by
American models; it is reminiscent of the Mall in
Washington DC on a smaller scale, especially with
the classical architecture of the Lady Lever
Gallery at the northern end (admittedly not quite
the Capitol). |
| The War
Memorial, by W. Goscombe John, was completed in
1921 as an unsentimental reflection on 'defence
of the home'. It occupies a focal point of the
village at the intersection of the Diamond and
the Causeway. |
| The subdued,
classical Lady Lever Gallery, designed
by William and Segar Owen in memory of Lever's
wife Elizabeth who had died in 1913, and
completed in 1922, is probably the finest
building in Port Sunlight. Segar Owen described
to Lever his concept of 'keeping a simple
building with the entrances as the outstanding
features [...] long lines giving this large
building a low dignified appearance [that would]
harmonise with the village, but at the same time
stand out apart'. The fountain in front, of 1949,
is by Charles Wheeler. |
| The gallery
reflects Lever's artistic preoccupations, with
several rooms in the style of different periods
and collections of sculpture, pottery, furniture,
tapestries and paintings, most notably English
Victorian art. Among some famous examples of the
latter are Burne-Jones's lurid Tree of
Forgiveness and Beguiling of Merlin,
Rossetti's Blessed Damozel and William
Holman Hunt's extraordinary Scapegoat.
Among other artists represented are Turner,
Constable, Gainsborough, Reynolds, Stubbs,
Waterhouse, Millais and Sargent, and there is a
nice portrait by George Romney of the peachy
Sarah Rodbard. Note also Joseph Farquharson's
perennial Christmas card favourite The
shortening winter's day is near a close. A
source of amusement, to me at least, is the
painting Andromeda, by William Etty,
unsurprisingly decried as pornography by his
contemporaries. He later added chains to her to
emphasise the classical over the visceral, which
the caption writer for the gallery was not quite
convinced had the desired effect. |
| The English
gothic styled Christ Church, built of
Helsby sandstone, was completed in 1904. It was
initially non-denominational, an oddity that
fitted with Lever's non-conformist views ('a
church in whose worship all Christian people,
except those of extreme views, could share'). The
beautiful interior has some magnificent stained
glass. It is now a United Reformed Church. |
| Hulme
Hall was completed in 1901 and named after
Lever's wife and childhood friend Elizabeth
Hulme. It was originally a girls' dining room
capable of seating 1500. When a works canteen was
established, it was used as a museum and art
gallery until the completion of the Lady Lever
Gallery. It has since been used for special
functions and gatherings and was the venue of an
early Beatles concert. |
| The Lyceum
was completed in 1896 and was originally a school
and a venue for Sunday services; it is now a
social club. The Bridge Inn was built in
1900 and was originally a temperance hall,
following Lever's belief in abstinence. Even so,
it had become licensed by 1903. It was designed
according to an idealised concept of the ancient
English hostelry, with dining, tea and assembly
rooms. |
|
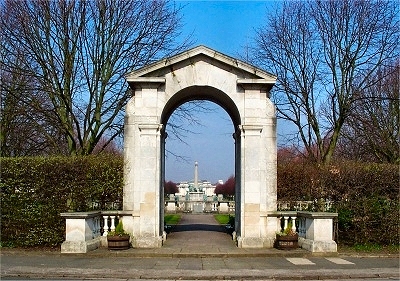 |
| The
Diamond |
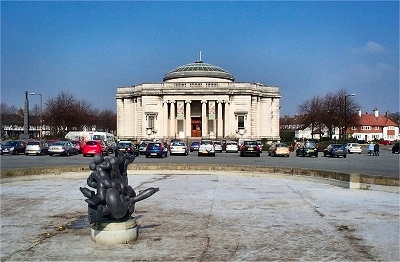 |
| The
Lady Lever Gallery |
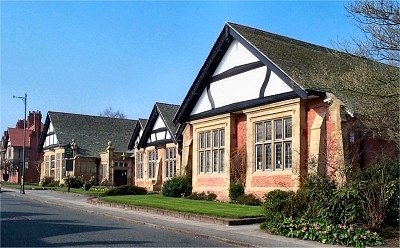 |
| Hulme
Hall |
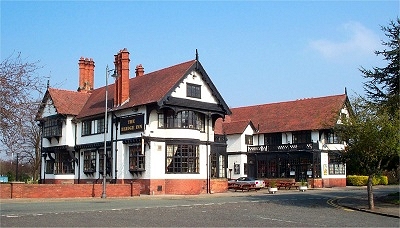 |
| The
Bridge Inn |
|