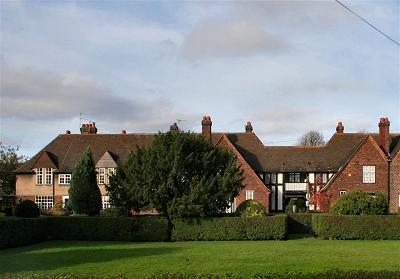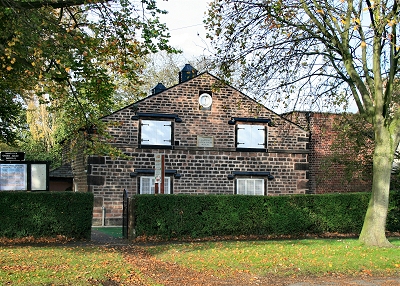| The site was chosen for
its proximity to Queen's Drive, a major boulevard
ring road that was opened in 1910, although a
railway station, which never materialised, was
intended as well. The layout and housing were
designed by Raymond Unwin and G.L. Sutcliffe.
Unwin's work on the west side of Wavertree Nook
Road was the earlier. Sutcliffe's work from 1913
was on the east around Fieldway Green, although
he probably designed some of the houses on the
west side as well. |
| The plans proposed a
'simple leafy layout and low, rough-cast cottages
[yielding an] understated effect'. The housing
density was 11 per acre (0.4 ha) contrasting with
the originally planned terraced housing at 41 per
acre. |
| Although the Garden
Suburb Movement was founded on Socialist
principles and the belief that the working class
deserved better and more affordable housing, the
first tenants of Wavertree Garden Suburb were
largely middle-class, as they needed to be able
to afford a compulsory down-payment in rent and a
purchase of shares in the development, which was
run as a tenants' cooperative. |
| They would have found
themselves in an isolated location in houses
quite different from any built in Liverpool
before, with gardens front and back. Some of them
were attracted by the political ideals of the
founders, though others complained in the columns
of the residents' magazine The Thingwallian
about the 'compulsory Communism' which used part
of their rent to pay for recreational and other
social facilities. |
|
| The Liverpool
Mercury in 1911 reported on some local
culture: |
| |
The social life of
the Liverpool Garden Suburb was appropriately
inaugurated by a Garden Party held on Saturday
July 1st. To the accompaniment of cheerful
conversation, about eighty sat down to tea,
provided by the Ladies' Committee, and served on
one of the greens. The Garden Suburb Choir then
made its first appearance. [...] Two sessions
have been held of the open-air parliament, which,
after the fashion of the old village fathers,
meets on Saturday "evenings on the
green", for the informal discussion "of
matters of interest". Gardening topics have
so far occupied attention, but local history and
other matters will be treated by experts, and
discussed with the freedom which a comfortable
seat and a pipe in the open air engender. |
| In 1913 it
commented upon the housing: |
| |
Each house has its
own plot of ground for a garden and is planned so
that a maximum amount of light and sunshine may
be put upon it. The living room or working room
has the sunniest aspect generally. It is a
feature of the builders to supply all the
fittings necessary for the electric light. The
servant question has been solved largely by the
introduction of many up-to-date internal
arrangements for labour saving. |
| A pair of
unusually designed early 19th century stone
cottages on Thingwall Road was converted for
temporary use as Wavertree Garden Suburb
Institute in 1912, a role that it retains to
this day as the originally intended institute was
never erected. |
|
 |
| Fieldway
Green |
 |
| Wavertree
Garden Suburb Institute |
|