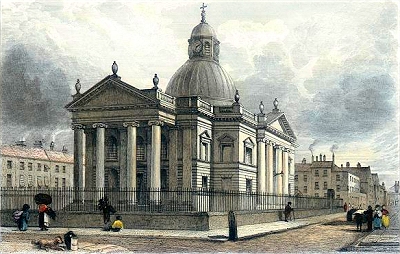| St. Paul's
Church, St. Paul's Square |
| St. Paul's
Church was built to the design of Thomas
Lightoller on St. Paul's Square near Old Hall
Street from 1763 to its opening in 1769. With its
dome and classical architecture it was
reminiscent of St. Paul's in London. When it was
built this was a well-to-do district, but by the
later 19th century the area had gone into
decline. The church fell victim to diminishing
congregations and was closed in 1901. The site
was acquired by the Lancashire and Yorkshire
Railway Company in 1910 as part of a planned
extension to Exchange Station, but in 1931 the
church was still standing, though derelict and
dangerous. It was demolished that year following
a fatal accident involving a young boy. The site
is now a complex of office blocks. |
| |
This noble
ecclesiastical structure stands in the north-west
quarter of Liverpool, in the centre of a square
which takes its name from the building, the
western side of the square, facing the principal
entrance to the church, being formed by Earle
Street. St. Paul's Church, Liverpool, a miniature
imitation of that architectural chef d'oeuvre
erected by Sir Christopher Wren in the
Metropolis, was [...] consecrated to divine uses
in 1769. [...] From the simplicity of its
architecture, and the massiveness of the parts,
the exterior of this church possesses a solemnity
and sublimity of character strikingly adapted to
the nature of its holy services, and contrasts,
in a marked manner, with some of the more modern
and lighter specimens that adorn the town.
[LI] |
| |
St Paul's Church, a
miniature imitation of the great cathedral of
London, was built [...] at the expense of the
town, and consecrated in 1769. It has a bold
Ionic portico on the west side, the pediment of
which, with its large projection, produces an
agreeable recess of shadow upon the body of the
building, and finely relieves the four columns
which support the front. The south and north
fronts have each a pediment supported in
like manner, but not with so great a projection.
To each of these fronts there is a handsome
flight of steps, which lead to the several
entrances into the church, the main body of which
is of the Ionic order, standing upon a low,
rustic basement. The stonework is finished at the
top with plain vases and a range of
balustrades. In the centre, upon an
octangular base, rises a dome, on which is placed
a lantern, terminated with a large gilt ball and
cross. Within, the dome is supported by eight
Ionic columns, which, being lofty, large, and of
a dark-gray colour, have a rude and unpleasing
appearance. The galleries, which are neatly
constructed and pewed, retreat behind these
columns, and are privately supported by brackets
inserted in the shafts of the pillars. The
ground floor is divided into open seats for the
use of the poor. The altar is an oval niche,
plain and neat. The great
inconvenience in this church, as it was
originally erected, was, that the minister’s
voice could scarcely be heard by a great part of
the congregation. The pulpit was moveable,
but in no part in which it
was placed could the voice be made
distinct. In 1818, however, some
judicious alterations were made in the
interior, which have almost removed the
inconvenience. [SIL] |
|
 |
| St.
Paul's Church c.1830 |
|