|
|
|||||||||
|
|
|||||||||
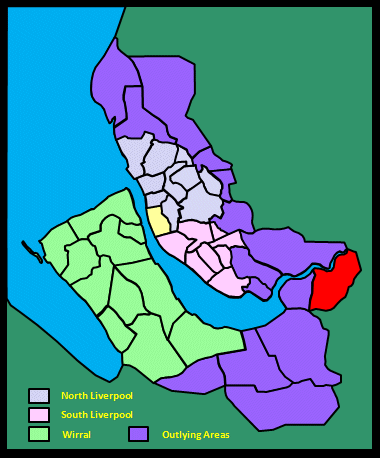 |
| CLICK A BOOTPRINT FOR A RELEVANT WALK - LINKS TO OTHER SITES AT THE BOTTOM OF THE PAGE |
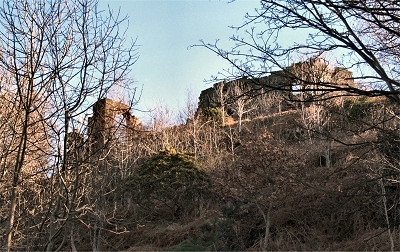 |
Halton Castle, Halton The first Halton Castle was built of wood, probably in the motte and bailey pattern, shortly after the Norman Conquest (ca. 1070) and became the seat of the Barony of Halton. The site could hardly have been better chosen - a rocky outcrop on a hill overlooking the River Mersey, with a view especially of the Welsh hills and any marauding Welshmen who may have been looking for trouble at that time. The 3rd Baron began reconstructing the castle in sandstone quarried from the rock in the early 12th century. The castle became an administrative centre in 1274 and was used as a court and a prison. Much new building ensued in the following centuries. The castle was in a ruinous state after the English Civil War though part was still in use as a court until 1738, when the gatehouse was demolished and a new courthouse built using the same stone. This became the Castle Hotel in 1908. |
|
| Halton in Lewis's Topographical Dictionary of England (1848) Halton is traditionally said to have been a favourite hunting-seat of the great John of Gaunt, Duke of Lancaster. The castle, occupying a commanding situation on the brow of a hill overlooking a great part of Cheshire, with an extensive view across the river Mersey into Lancashire, was built soon after the Conquest; and the town which arose under its protection, obtained the grant of a weekly market and two annual fairs, which have been long discontinued. During the civil war, the castle was garrisoned for the king, in the early part of 1643; but in the following year it was taken by the parliamentarians. There are few remains of the building; the only habitable part, apparently rebuilt since the Restoration, has been converted into an inn. |
||
| Halton in The Beauties of England and Wales, Vol II, Edward Wedlake Brayley and John Britton (1809) The prospects from the castle are particularly interesting. Northwards, the Mersey, winding through a fertile plain, may be distinctly traced from the neighbourhood of Warrington, where its breadth is little more than a hundred yards, to its expansion in a wide channel, contracting at Runcorn Gap, and again dilating into the estuary, which continues to the sea. Beyond this river the county of Lancaster appears like a vast forest from the numerous hedge-row trees of its enclosures. To the west, the view comprehends a large reach of Cheshire, bounded by the Welsh mountains, and broken at intermediate distances by scattered hamlets and cultivated ground. |
||
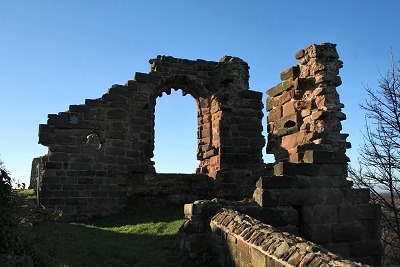 |
Halton Castle, Halton | |
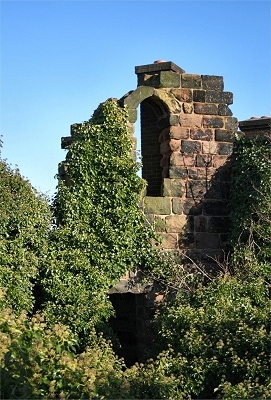 |
Halton Castle, Halton | |
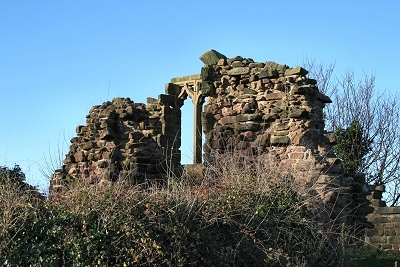 |
Halton Castle, Halton | |
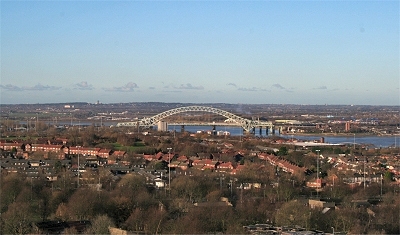 |
View from Halton Castle The views from Halton Castle demonstrate why the site was so appropriate. This is the view to the west towards Liverpool taking in Runcorn, the Widnes-Runcorn bridge, the Mersey and a glimpse of Liverpool Anglican Cathedral on the horizon. |
|
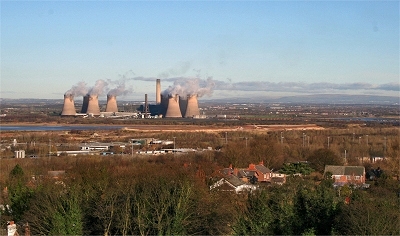 |
View from Halton Castle This is the view from Halton Castle to the north-east with Fiddler's Ferry power station prominent and Winter Hill in the Pennines to the right. A huge swathe of the Cheshire countryside is opened up from here against the continuous backdrop of the Pennine Hills. |
|
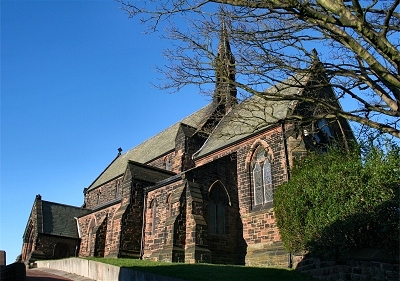 |
St. Mary's Church Halton A landmark visible for miles around near the top of the hill at Halton, St Mary's church was built of sandstone in 1851 to a design of George Gilbert Scott. There was an ancient chapel here but this was in ruins by the end of the Civil War. It was rebuilt and remained in use until the mid-19th century. |
|
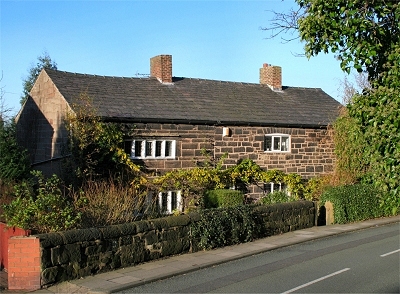 |
The Village Farmhouse, Halton The ancient village of Halton clusters around the base of the rock upon which stand the remains of the castle and has many old buildings. The Village Farmhouse dates from the early 17th century. |
|
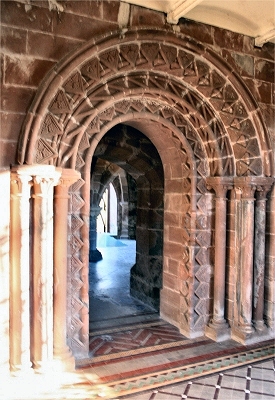 |
Norman Arch, Norton Priory Norton Priory dates from 1134 when the Augustinian monks moved here from Runcorn Priory. This Norman doorway survives from a period of expansion around 1200, although a large part of the priory was destroyed by fire in 1234 and rebuilt. The impressive statue of St.Christopher currently on display in the museum dates from around 1400. In 1536, the abbey fell prey to the dissolution under Henry VIII and it and its estate was bought by Sir Richard Brooke, Vice Admiral of England. He utilised some of the Abbey buildings as part of his Tudor house. In 1750, a Georgian mansion was built on the site of the Abbey and in 1868 a new entrance to the mansion was constructed, incorporating the Norman doorway. The mansion was demolished in 1928, leaving only the Abbey remains standing. Archeological excavations started in 1970 and the site was opened to the public in 1975. In addition to the museum and remains, there is a beautiful woodland garden and a large walled garden, built between 1757 and 1770 and restored in the 1980s. My thanks to the museum staff for permission to take this photograph. |
|
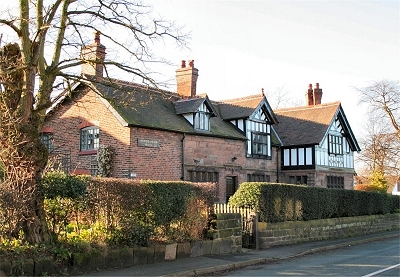 |
Manor Farm, Moore Moore is one of those forgotten and peaceful villages that is not on any major thoroughfare and is virtually untouched by modern development. It boasts many old buildings, of which this one, Manor Farm, is one of the oldest, dated at 1660, though much altered since. |
|
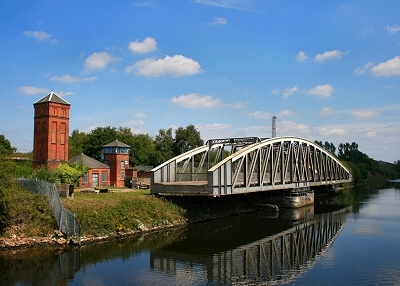 |
Moore Lane Swing Bridge, Moore Moore Lane Swing Bridge crosses the Manchester Ship Canal and connects the village of Moore to Moore Nature Reserve, a 200 acre (80 ha) site lying alongside the Manchester Ship Canal and bisected by a section of the old Runcorn to Latchford Canal. It consists of five large lakes surrounded by extensive woodland, meadows and wetlands, made accessible by a network of paths and bird hides. Its many habitats provide a home for a variety of birds, mammals, insects, plants, amphibians and fungi. |
|
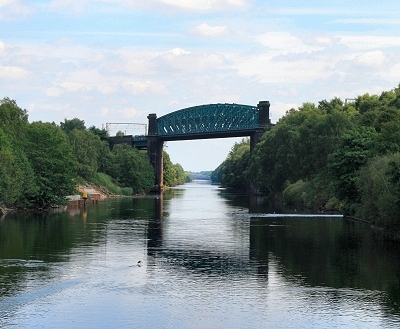 |
Acton Grange Viaduct, Moore This railway bridge over the Manchester Ship Canal on the Runcorn to Warrington line was opened in 1893. |
|
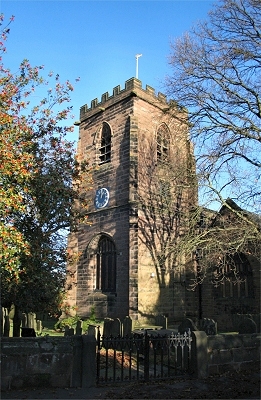 |
All Saints Church, Daresbury There was a chapel belonging to Norton Priory on this site in the 12th century. This was replaced by a sandstone church around 1550, of which the tower remains. The rest of the present church dates from 1870-2. |
|
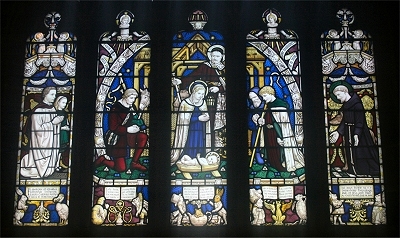 |
Lewis Carroll Window, All Saints, Daresbury Daresbury is perhaps most famous for its association with Charles Lutwidge Dodgson, alias Lewis Carroll, in 1832. He was born in the parsonage at Newton-by-Daresbury, the son of the minister at All Saints and achieved international fame through his books Alice's Adventures in Wonderland and Through the Looking-Glass and What Alice Found There. In the church is the famous Lewis Carroll Memorial Window . To mark the centenary of his birth Carroll enthusiasts from all over the world subscribed to a memorial fund, which resulted in the gift of this striking and unusual stained glass window, designed by Geoffrey Webb and dedicated in 1935. The main panels depict a Nativity scene with the figures of Carroll and Alice in the left-hand one. Beneath are panels featuring characters from the books, from left to right: White Rabbit, the Lizard, the Dodo, the Caterpillar, the Fish-Footman, the Mad Hatter, the Dormouse, the March Hare, the Duchess, the Gryphon, the Mock Turtle and the Knave and Queen of Hearts with the Cheshire Cat. |
|
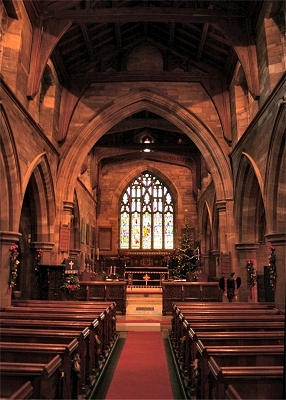 |
All Saints Church Interior, Daresbury The church seems to be generally open for visitors and is well worth a visit. The interior is particularly fine, with lovely stained glass and a Jacobean pulpit. |
|
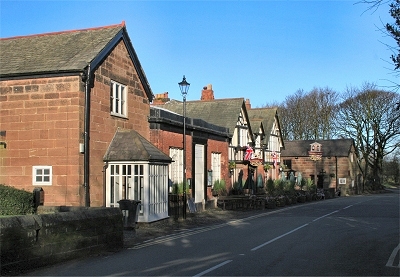 |
Daresbury Village Daresbury is a delightful and unspoiled little village, with the Ring O'Bells pub, All Saints church and the vicarage disposed about a central green. To the left of the pub is the former Sessions House of 1841. Opposite is one of the few surviving telephone boxes of 1935 designed by Giles Gilbert Scott. |
|
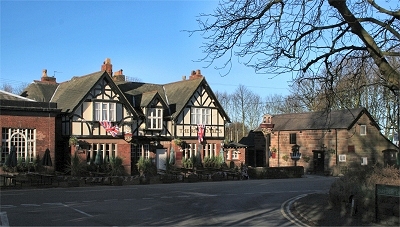 |
The Ring O'Bells, Daresbury A large pub in the tiny unspoilt village of Daresbury, birthplace of Lewis Carroll. The inside has been opened up but retains plenty of atmosphere and charm. Outside at the back is a large and pleasant landscaped seating area. |
|