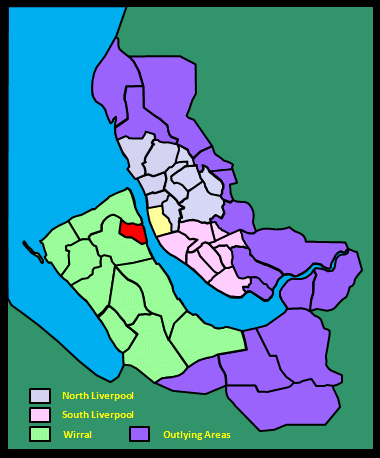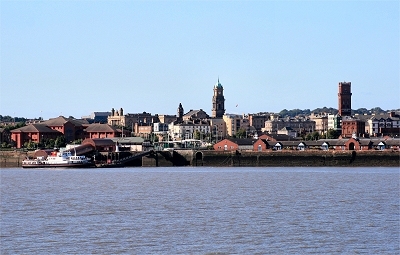 |
Birkenhead
from the Liverpool Waterfront
Viewed from across the river, the former Birkenhead Town
Hall is a prominent feature of the skyline. To the left
is the Woodside ferry terminal and to the right the tower
of Hamilton Square railway station. |
|
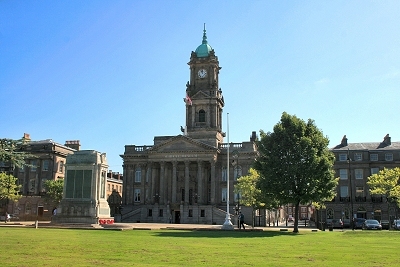 |
The
Old Town Hall, Hamilton Square, Birkenhead
The Town Hall was completed in 1887 and was apparently
inspired by Bolton Town Hall. Viewed from across the
river, the 200 ft (60 m) clock tower is a prominent
feature of the skyline. The building was restored
starting in 1991 and is now the Wirral museum. |
 |
Birkenhead in Lewis's
Topographical Dictionary of England (1848)
A rising sea-port, market-town, and township [...].
Though of recent origin as a town and port, this place is
of considerable antiquity. A priory for sixteen
Benedictine monks was founded here about 1150, in honour
of St. Mary and St. James, by Hamon de Massey, third
baron of Dunham-Massey. [...] The right of ferryage
across the Mersey was given to the prior in 1282, and
confirmed by subsequent grants; and in a charter dated
the 20th February 1318, he obtained license to build
houses for lodging all such persons using the ferry as
should be detained on account of contrary weather and the
frequent storms. Up to that time there had not been any
accommodation for sojourners here, and the priory had in
consequence been burthened, and the passengers 'much
wearied and very greatly grieved'. [...]
For centuries an inconsiderable place, it has suddenly
become a large and important town; and what was once
regarded as an outskirt of the great port of Liverpool,
is now going hand in hand with that mart of commerce, in
extending the facilities for the trade of the country,
and in increasing the prosperity of those residing on the
shores of the noble estuary of the Mersey. The first
steam-boats were introduced on the Mersey in 1815, at
which time Birkenhead contained but a few insignificant
and isolated cottages. In 1833 an act was passed for the
improvement of the place; in 1840 a railway was opened
hence to Chester. The first stone of the docks was laid
on the 23rd of October, 1844. [...] In 1818 there were
only three houses besides the priory and a few straggling
cottages, and Woodside ferry-house; and the population
did not exceed 50: in 1821 it was only 200; it had risen
in 1831 to 2569, and in 1841 was 8227. The number of
inhabitants in 1844 was about 14,000, and there were then
at least 2315 houses in the township, exclusively of 503
houses in the course of erection.
The town is admirably situated on the Mersey, which
separates it from Liverpool, on the east; while on the
north it is bounded by Wallasey Pool, soon to be
converted into the great Float and the low-water basin.
[...] Hamilton-square occupies 6 acres of ground,
surrounded on every side by elegant stone-fronted houses,
four stories high, rusticated to the first story course,
and built in the Doric style of architecture [...]. The
garden and walks of the square are inclosed by a parapet
and iron-railings, and are tastefully laid out for the
special use of the neighbouring occupants. [...] The
project of turning the capabilities of Wallasey Pool to
advantage was first conceived by the late Mr. William
Laird, who purchased from Mr. Price, in May 1824, fifty
acres of land on the margin of the pool, adjoining the
site of the present Dock Company's warehouses, for an
establishment for iron ship-building. [...]
There are three ferries, with an hotel at each; namely,
the Woodside ferry, the Monks', and the Birkenhead. [...]
The slips at Woodside are excellent: a fine pier runs
down between them, which is twenty feet wide; a row of
lamps illuminates each slip at night, and the pier forms
a delightful promenade, where contractors with the ferry
have the privilege of walking: at the extremity is a
small lighthouse. The Monks' ferry hotel is the largest
hotel in Birkenhead, and is advantageously situated on
the verge of the river, from which it presents a very
fine appearance. The Birkenhead ferry, the property of
the corporation of Liverpool, by whom it was purchased a
few years ago, is the most southern of the ferries, and
has a fine commodious slip, but shorter than the slips at
the other ferries, owing to the greater depth of water
close to the shore. The hotel, which is very spacious,
stands on a delightful and almost isolated site, close to
the point forming the northern boundary of the indenture
of Tranmere Pool. From the house and pleasure-grounds the
most charming views are obtained of the river and
shipping, the Lancashire shore from Bootle bay to
Runcorn, with Liverpool on the east, and the whole basin
of the Mersey on the south; also of the Cheshire shore,
the Rockferry, &c. |
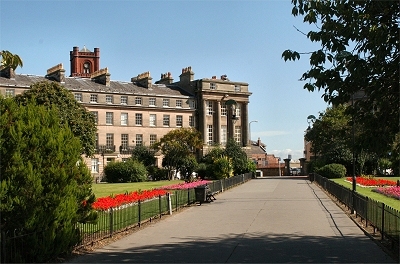 |
Hamilton
Square, Birkenhead
The construction of Hamilton Square was begun around 1825
to designs by James Gillespie Graham but was mainly
realised during 1836-46. The classical buildings, faced
with white sandstone from Storeton, look Scottish in
style and indeed Graham did similar work in Edinburgh.
The square is very large and cannot be seen in its
entirety from any one place. The earliest buildings of
1825-6 are those seen in this photo at the north-east
corner of the square. They include the house of William
Laird, who may have influenced the design of the square
as a whole. The north side was completed in 1839 and the
south and west sides during 1839-44. |
 |
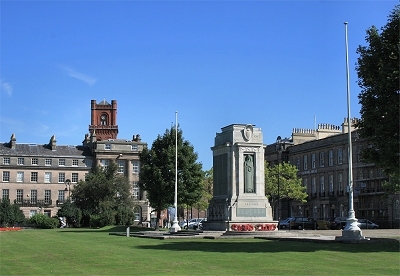 |
War
Memorial, Hamilton Square, Birkenhead
Constructed in 1925 to the design of Lionel Budden. |
 |
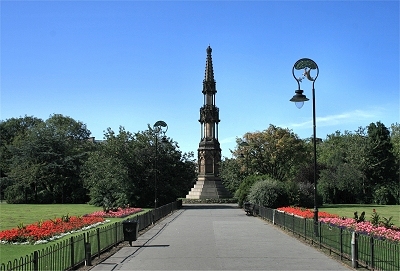 |
Queen
Victoria Monument, Hamilton Square, Birkenhead
Constructed in 1905 to the design of Edmund Kirby. |
 |
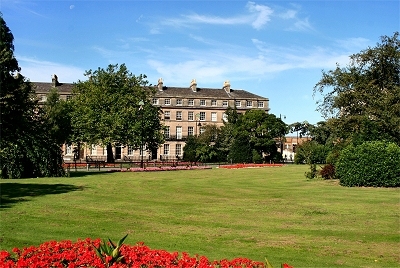 |
Hamilton
Square West Side, Birkenhead |
 |
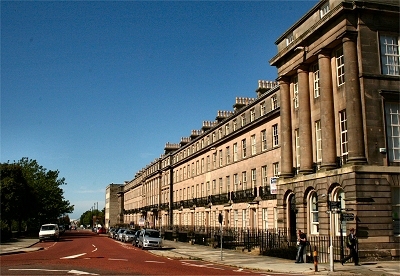 |
Hamilton
Square North Side, Birkenhead |
 |
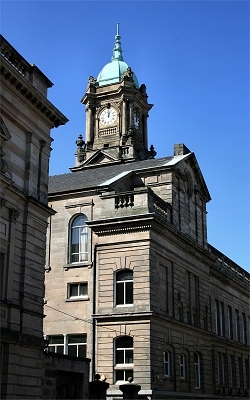 |
Mortimer
Street, Birkenhead |
 |
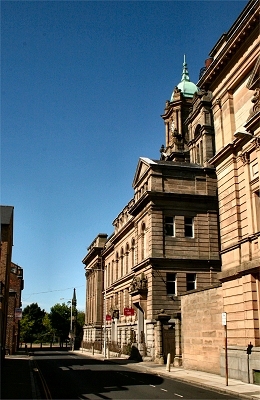 |
Brandon
Street, Birkenhead |
 |
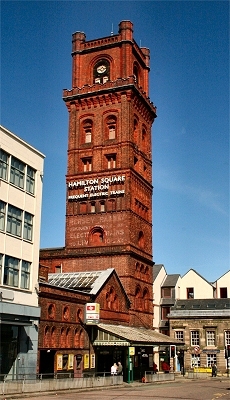 |
Hamilton
Square Railway Station, Birkenhead
The station tower is quite a feature of the Birkenhead
skyline when viewed from the Liverpool waterfront. The
station served the first part of the Mersey Railway,
which opened in 1886. The tracks here are over 100ft (30
m) below the street and the tower was used for the
provision of hydraulic power to operate the original
lifts. I recently had to use the stairs in the
corresponding station (James Street) on the other side of
the river and can vouch for the desirability of lifts. |
 |
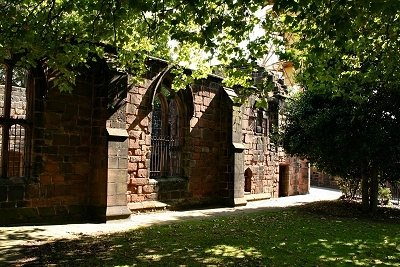 |
The
Great Hall, Birkenhead Priory
Birkenhead Priory was originally the Benedictine Priory
of St. James, founded on an isolated headland in the
later 12th century. The Dissolution of the Monasteries in
1536 by Henry VIII resulted in its closure. The buildings
were abandoned and the estate managed by a royal bailiff
until it passed into private ownership in 1544. It wasn't
until 1896 that an appeal was launched to buy and save
the remains of the Priory and persuade Birkenhead
Corporation to take over responsibility for the site. |
 |
Birkenhead Priory in Recollections
of Old Liverpool (1863), an
anonymous author recalling the mid-18th century
Wallasey Pool was a glorious piece of water once, and
many a good fish I have taken out of it in the upper
waters. The view of Birkenhead Priory was at one time
very picturesque, before they built the church near it
and the houses round it. I recollect when there was not a
dwelling near it. It seemed to stand out well in the
landscape, and certainly looked very pretty. It was a
great shame that persons should have been permitted to
carry away the stones for building or any other purpose.
Had not a stop at last been put to this sort of work
there would not in time have been a vestige of the old
abbey left. I recollect that there was a belief that a
tunnel or subterraneous passage ran under the Mersey to
Liverpool from the Priory, and that the entrance in 1818,
when the church was built, had been found and a good way
traversed. That passage was commonly spoken of as being
in existence when I was a boy, and I often vowed I would
try to find it. |
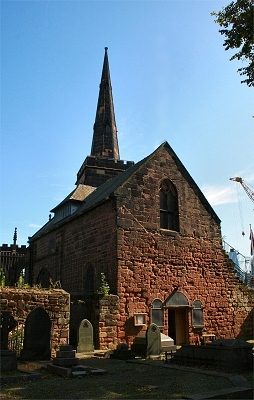 |
The
Chapter House, Birkenhead Priory
The Chapter House (at ground level) was built around 1150
AD and is the earliest surviving building on Merseyside.
It was consecrated as an Anglican church after the
Dissolution and is still used for services. |
 |
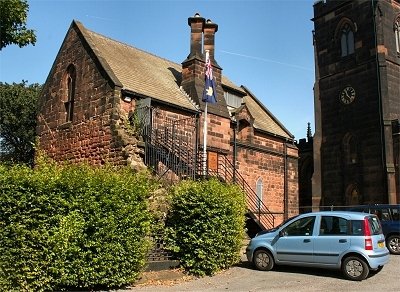 |
The
Scriptorium, Birkenhead Priory
The Scriptorium was built over the Chapter House in ca.
1375 and was probably used by the monks as a writing room
and possibly a strong room. It is now known as the Conway
Chapel, dedicated to the training ship HMS
Conway, a naval training school founded in 1859 and
housed for most of its life aboard a 19th century wooden
battleship stationed on the Mersey here until 1941. |
 |
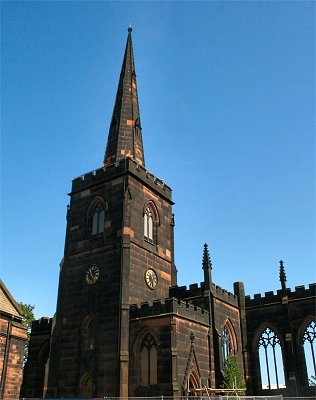 |
St.
Mary's Church, Birkenhead Priory
In 1819, an increase in the local population due to the
arrival of a steam ferry service from Liverpool led to
the building of St. Mary's Church, Birkenhead's first
parish church, adjacent to the site of the old Priory. It
was consecrated in 1821 and took over from the Chapter
House as a place of worship. Redevelopment of the area
from 1925 resulted in a large amount of residential
housing within the parish being cleared to make way for
the construction of the first Mersey Tunnel. Expansion at
the adjacent Cammell Laird shipyard in the 1960s resulted
in the church losing a significant portion of its
graveyard. Subsequent redevelopment of the approach roads
to the Mersey Tunnel effectively cut off the church from
most of what remained of its parish. It closed in 1974
and was partly demolished a year later for reasons of
safety. Only the tower and parts of the outer walls
remain. |
 |
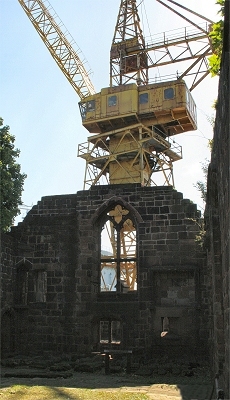 |
Birkenhead
Priory and Cammell Laird's Shipyard
A brutal contrast: the Great Hall of Birkenhead Priory
and Cammell Laird's shipyard. The churchyard contains the
burial vault of the Laird family, co-founders of the
shipbuilding company. |
 |
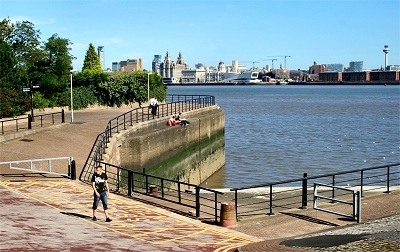 |
Monks'
Ferry looking North-East
The monks and priors of Birkenhead Priory originally had
the fishing and wreckage rights in the Mersey and
provided a free ferry and hospitality here to travellers
wishing to cross the river. The crossing was dangerous
and there would often be delays waiting for decent
weather. The free service strained the monks' resources
and in 1318 Edward II granted permission in a royal
charter to build a hostel and charge guests for
accommodation, food and drink. Later, in a second charter
of 1330, Edward III granted the monks exclusive rights to
ferry travellers across the river and charge tolls for
the service. This income enabled the monks to sustain a
living in the priory until the Dissoluton of the
Monasteries in 1536. |
 |
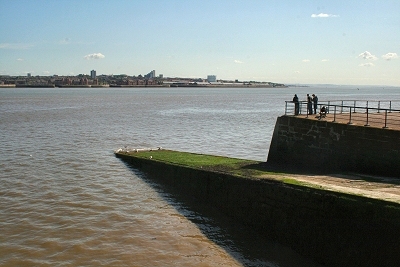 |
Monks'
Ferry looking South-East
At the start of the 19th century, the population of
Birkenhead was still only 110. Lancashire Illustrated
of 1831 describes this area as one of the most
picturesque scenes on the banks of the Mersey. A lawn,
extending from the riverside to the front of an antique
mansion, situated on the most elevated part of the
grounds, was studded with majestic trees, of some
centuries standing, and carpeted with a turf. [...]
Across this lawn a winding footpath conducted the
traveller to the ruins of the ancient Priory of
Birkenhead, the chapel of which still remains entire -
and the whole demesne was secured from the encroachment
of the tide by a natural barrier of rock, over-hung by
copse-wood. Altogether it formed a scene of rural beauty
not often surpassed. |
 |
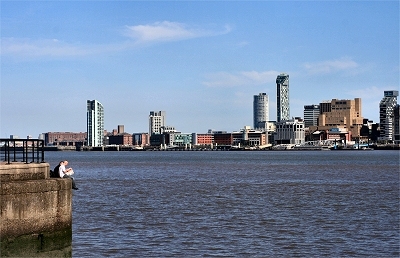 |
Liverpool
Waterfront from Monks' Ferry
The northern Liverpool waterfront here features the new
office and apartment blocks that have so modified the
skyline over recent years. The tallest, and Liverpool's
tallest building, is the West Tower. |
 |
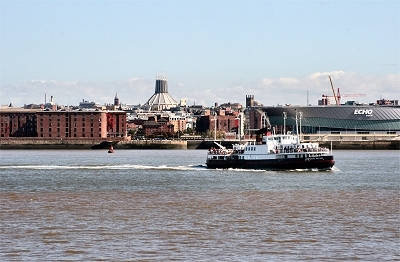 |
The
Mersey Ferry from Woodside Promenade
The iconic ferry Royal Daffodil is here backed by
the Albert Dock warehouses on the left and the new Echo
Arena on the right. The skyline features the tower of
Liverpool University's Victoria Building, the
Metropolitan Cathedral and St. Luke's Church tower.
Steamers began to make the crossing from Liverpool to
Woodside in 1819. This initiated an expansion of the
inhabited area as a bathing resort and residential area
for Liverpool merchants, and both the Birkenhead Ferry
Hotel and St. Mary's church had been completed by 1821. |
 |
Woodside Ferry in Recollections
of Old Liverpool (1863), an
anonymous author recalling the mid-18th century
How well I recollect the Woodside Ferry when I was a boy.
There was a long causeway at it, which ran into the
river, formed of logs of wood and large boulder stones.
Up this causeway you walked until you came to the
overhanging shore which on the left hand was cut away to
admit the causeway continuing up into the land. There was
a small thicket of trees on the rock-top and a patch of
garden which belonged to the ferryman. The only house
visible was a farm house which stood on the spot where
the Woodside Hotel may now be found. It had a garden
enclosed by a hedge round it. |
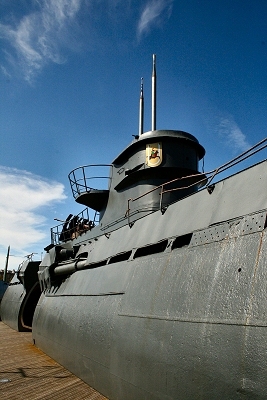 |
U-Boat
U-534, Woodside
This German World War II U-Boat, U-534, was sunk by an
allied Liberator bomber after a gun battle on
the last day of the war off the coast of Denmark. 49 of
the 52 crew survived. It was salvaged in 1993 and found
to be full of silt that had kept the interior in a
remarkable state of preservation. The exhibit at Woodside
presents the submarine in several pieces, glassed over at
the ends so that you can see inside. The interior is
clearly the worse for corrosion but surprisingly intact
and distinctly eerie when imagined as a habitat where 52
men were confined for months at a time. |
 |
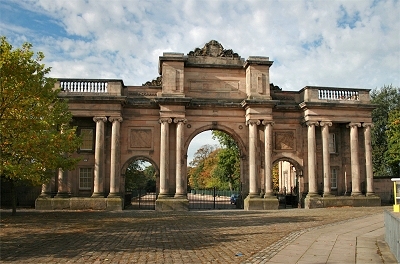 |
The
Grand Entrance, Birkenhead Park
Birkenhead Park was a very early example of a planned
suburban villa park and the first ever public park.
Originally marshland, the 185 acre (75 ha) site was
purchased in 1843 by Improvement Commissioners Isaac
Holmes and William Jackson. It was drained and excavated
to leave two lakes with islands and some hillocks planted
with forest trees. The expense was to be deferred by the
sale of plots, at high profit because of the added value
of the improved environment, for the construction of
up-market housing around the perimeter. The park and
housing were laid out in 1844-7 to a design by Joseph
Paxton. 60 acres (24 ha) between the encircling Park
Drive and the polygon of surrounding roads were to
be devoted to housing in the form of villas and terraces
disposed, following the model of Regent's Park in London,
so as to avoid straight lines. The architecture was
carefully vetted (construction materials were largely
restricted to Storeton yellow sandstone) but became
stylistically diverse, including Gothic, Elizabethan,
Classical and Italianate examples. Most of the original
houses date from the mid-1840s to the mid-1860s, but in
the event many of the plots were not built on at this
time. Only 60 villas and no terraces were eventually
built. |
 |
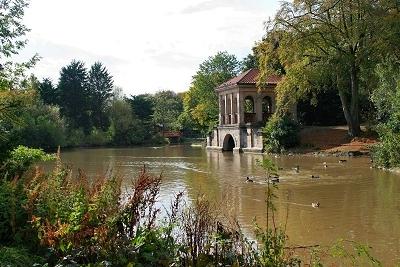 |
The
Boathouse and the Lower Lake, Birkenhead Park
Birkenhead Park was part of a grand vision at that time
for 'The City of the Future' and its opening on Easter
Monday 1847, with brass bands, choirs and a grand dinner,
was timed to coincide with the newly completed Birkenhead
dock complex. It had a huge influence on subsequent urban
park development in the UK, for example, Sefton Park in
Liverpool, and elsewhere. American landscape architect
Frederick Law Olmsted incorporated many of the features
he observed in Birkenhead Park into his design for New
York's Central Park following a visit in 1850. He wrote:
'Five minutes of admiration, and a few more spent
studying the manner in which art had been employed to
obtain from nature so much beauty, and I was ready to
admit that in democratic America there was nothing to be
thought of as comparable with this People's Garden [...]
I cannot undertake to describe the effect of so much
taste and skill as had evidently been employed; I will
only tell you, that we passed by winding paths, over
acres and acres, with a constant varying surface, where
on all sides were growing every variety of shrubs and
flowers, with more than natural grace, all set in borders
of greenest, closest turf, and all kept with consummate
neatness'. The park was the subject of an £11.5 million
renovation in 2004-6 funded by the National Lottery. |
 |
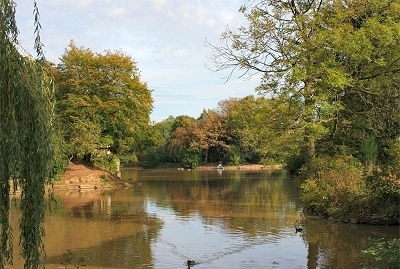 |
The
Lower Lake, Birkenhead Park
The park is divided into the Lower Park and the Upper
Park by Ashville Road. Both parts are a picturesque
blend of open grassy areas, woodland, lakes and winding
pathways. The lakes were designed to have the appearance
of sinuous rivers supplying idyllic vistas through gaps
in the trees. |
 |
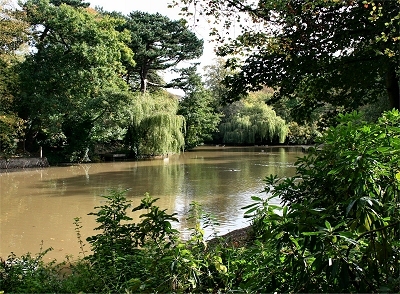 |
The
Upper Lake, Birkenhead Park |
 |
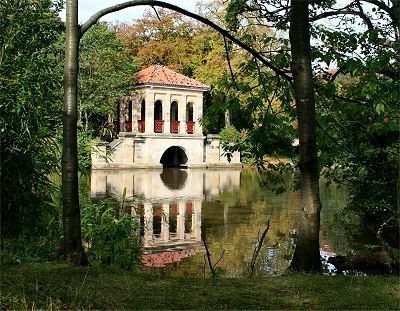 |
The
Boathouse, Birkenhead Park
The Roman Boathouse was originally intended as a
bandstand. |
 |
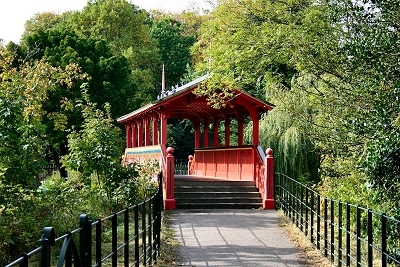 |
The
Swiss Bridge, Birkenhead Park |
 |
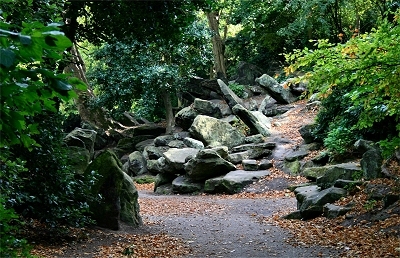 |
The
Rockery, Birkenhead Park
The rockery was clearly inspired by the effects of Alpine
landscape painting on the fevered romantic imagination.
The huge sandstone rocks were excavated from land used to
construct Birkenhead Docks. |
 |
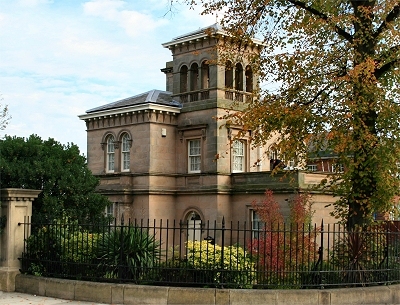 |
The
Italian Lodge, Birkenhead Park
The grandiose lodges, designed by John Robertson and
Lewis Hornblower, are a particular feature of the various
entrances to the park. The Grand Entrance at the eastern
corner of the park, with its pair of lodges connected by
a trio of arches, is in a class of its own. |
 |
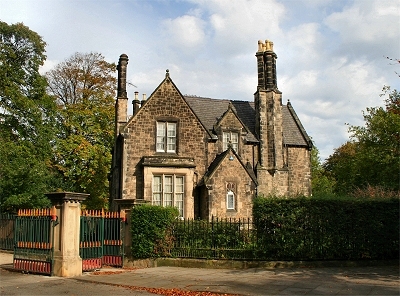 |
The
Central Lodge, Birkenhead Park |
 |
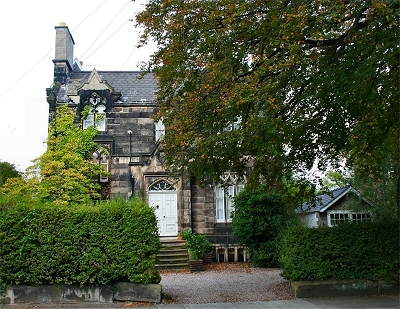 |
House
on Ashville Road, Birkenhead Park |
 |
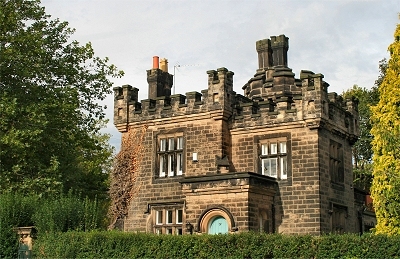 |
The
Castellated Lodge, Birkenhead Park |
 |
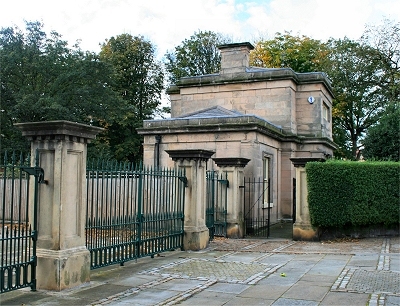 |
The
Norman Lodge, Birkenhead Park |
 |
