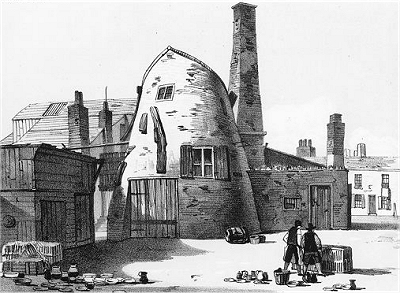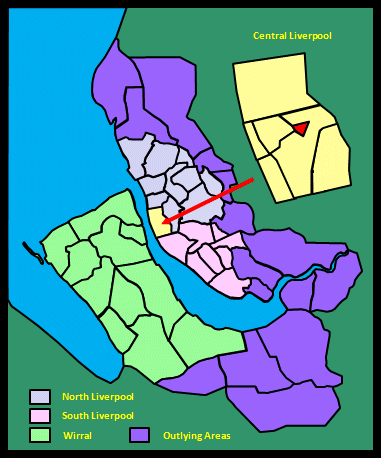| William Brown-street
was within the last few years known as
'Shaw's-brow,' and is still so named by many who
have objected to the change, or who cannot forget
its old appellation. It was the main outlet from
Liverpool in the olden time by way of
Dale-street, and the 'Towns-end,' as that part of
Liverpool was called. It was a narrow steep
street. It derived its name and title of
'Shaw's-brow' from being the road to Mr. Alderman
Shaw's extensive potteries on the rising ground.
When Mr. Shaw was Mayor in 1794 he gave away the
whole of his allowance of £800 to the charities.
After Mr. Shaw had settled on the Brow, other
banks or potteries were opened, and increased in
number, until the vicinity became quite a
potters' colony. [...] The bottom of Shaw's-brow,
facing the Haymarket, was called St. John's
Village. Up the south side of Shaw's-brow were
the potters' dwellings. It is said that some of
these men, in the time of resurrectionism, were
in the habit of getting over the church-yard wall
and exhuming any newly interred bodies, taking
them into their houses, and selling them to the
medical students and others who purchased such
subjects. |
| On Shaw's-brow there
was once a well of famous water, which was
advertised for sale in the Weekly Advertiser of
the 17th November, 1758, at nine-pence per butt.
It is recommended by Mr. Parker, the proprietor,
as being 'so soft as to be excellent for washing
and boiling peas!' It may be recollected by many
as a never-failing well, supplying the engine of
an emery-mill. In the same yard was one of the
cones of one of the old pottery works. [...] The
widening of Shaw's-brow took place in 1852. The
houses were in some cases of rather a picturesque
appearance, some being constructed of wood, lath,
and plaster, and others of timber and brick. The
triangular piece of ground on which stands the by
no-means beautiful Wellington testimonial was
purchased by the Corporation in 1780. The
Townsend Mill stood at the western end. It was
taken down about that date. [SOL] |
|
 |
| Pottery
on Shaws Brow c.1800 |
|
