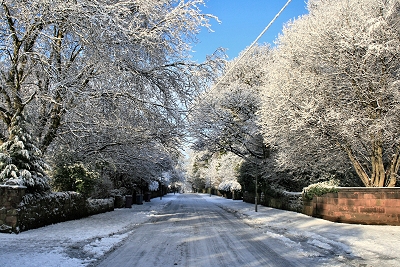 |
| Allerton
Road |
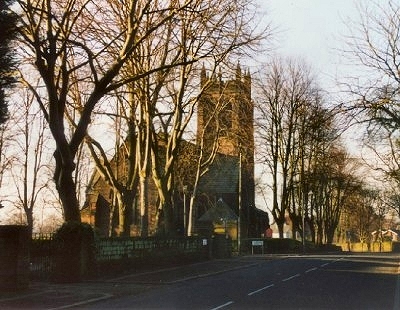 |
| All
Hallows Church |
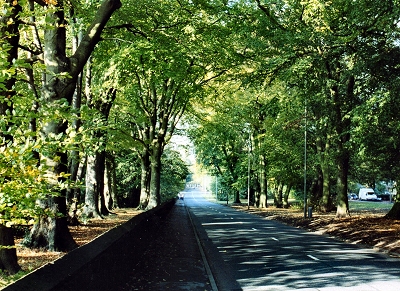 |
| Menlove
Avenue |
|
| A Brief History of
Allerton |
| Allerton is a
suburban area of housing, parks and other green
spaces bounded by the townships of Wavertree,
Childwall, Woolton, Speke and Garston. This page
presents an overview of Allerton and its history
along the lines of other merseySights
pages. For a much more comprehensive treatment
see A History of Allerton and
Mossley Hill. |
| The earliest
known inhabitants of Allerton were Neolithic
people (4,500 - 2,500
BC). They left behind a burial and ceremonial
site, the remains of which survive as the Calderstones and the Robin Hood Stone. Allerton appeared in the
Domesday Book of 1086 as Alretune from the
Anglo-Saxon for Alder-tree farm or settlement and
and was held by Roger de Poitou. The modern name Allerton
first appeared in 1306. The manor passed through
several hands to the Lathoms in the 15th century, who
subsequently built the first Allerton Hall. It was most likely at this time
that the famous Allerton
Oak tree was a
sapling. Several more changes of hands brought
the manor to William Roscoe and James Clegg at the end of the 18th century,
who jointly held the manorial rights. Finally it
was purchased by Thomas Clarke, who died in 1911. The hall and
estate were subsequently donated to the City of
Liverpool by his sons. |
| From the time of the
Anglo Saxons to the early 19th century, the
landscape remained essentially unchanged: a mix
of farms, crop fields and pastures, wooded higher
ground and quiet country lanes. By 1801 the
population of Allerton was still only 178. By the
middle of the 19th century there were a couple of
sandstone quarries and a few other grand houses,
such as Allerton Priory and Calderstone. The precursor of the London and North Western Railway and its
Allerton station, also date from this time. |
| The 1870s saw the
construction of the magnificent All Hallows Church and in the later 19th century
many wealthy professionals chose to build their
mansions on the higher and more wooded ground. In
the early 1900s, Calderstones
Park had been
purchased by Liverpool Corporation. The
population of Allerton in 1901 was still only
1,101. Around 1910, Allerton Cemetery opened with its three gothic
chapels completed five years later. The 1920s saw
the acquisition of Allerton
Golf Course, Allerton
Tower Park and Clark
Gardens for the
public by Liverpool Corporation. These three,
together with the cemetery and Calderstones
Park, became
known as the Green Wedge. |
| The two tree-lined
arterial routes of Menlove and Mather Avenues
were also constructed in the 1920s with tramlines
down their central reservations. Although these
routes at that time would have largely passed
through open fields on their way to Woolton and
Garston, the 1930s saw a significant expansion of
suburban housing and infrastructure. The area saw
relatively little damage during the bombings of
the Second World War, and a major second phase of
suburban expansion took place in the 1950s and
1960s. The middle years of the 20th century saw
the demolition of many of the mansion houses. |
| Since the 1960s, the
area has remained unchanged in its broad
features, although new uses have been found for
many of the old buildings. A major reason for
this is the deliberate preservation of playing
fields and highly attractive green spaces such as
the Green Wedge - over 2 miles (3½ km) long and
over half a mile (1 km) wide at its widest point.
This has very much limited the scope for new
building. In the early years of the 21st century,
Allerton is still an attractive leafy suburb. |
|
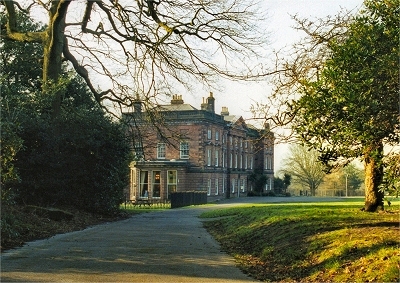 |
| Allerton
Hall |
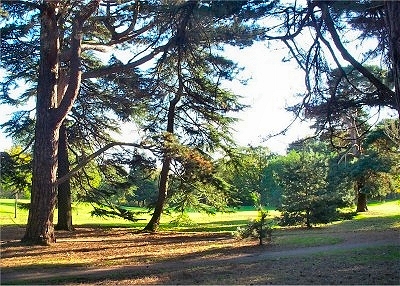 |
| Calderstones
Park |
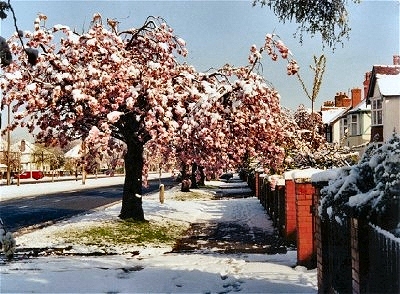 |
| Mather
Avenue |
|